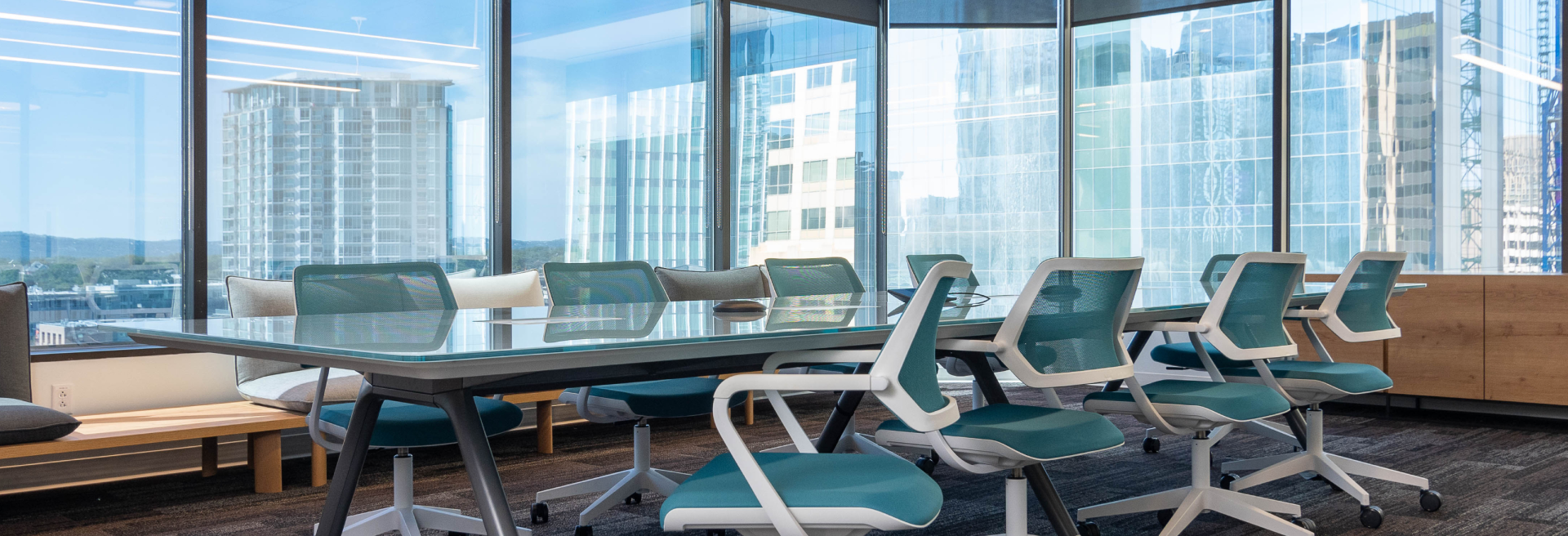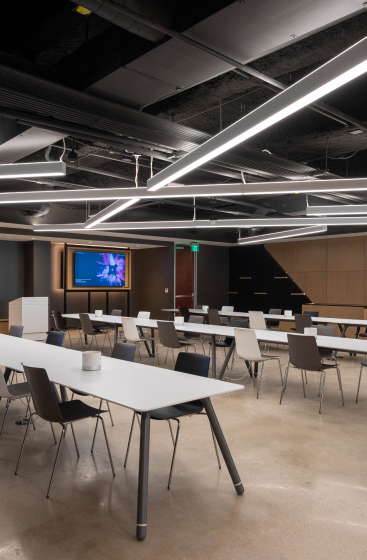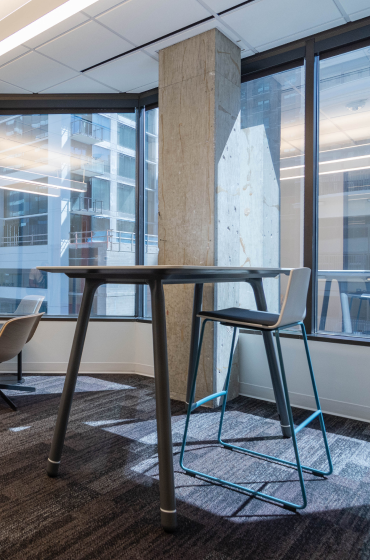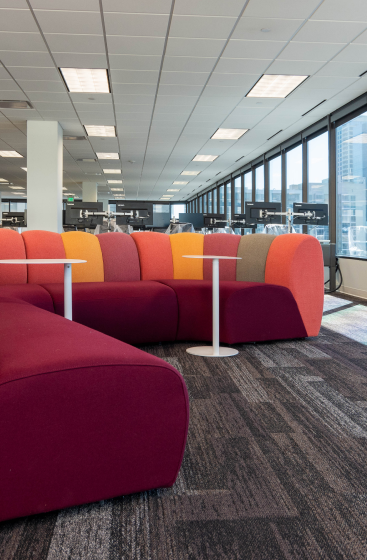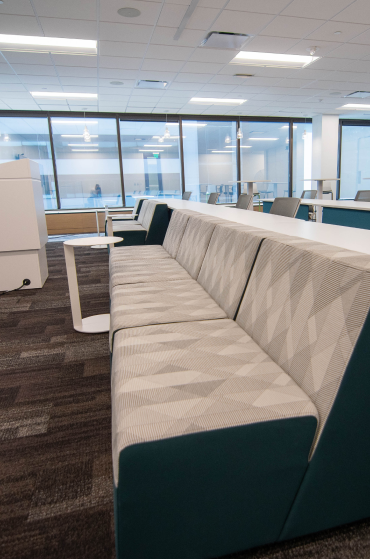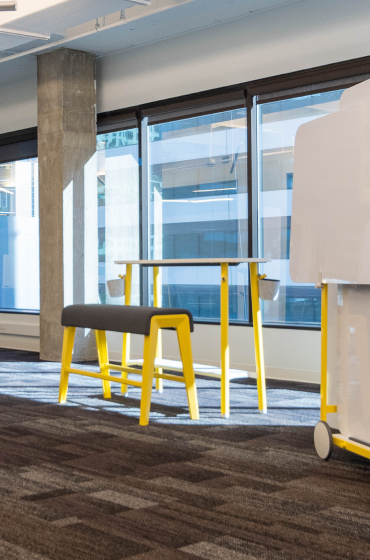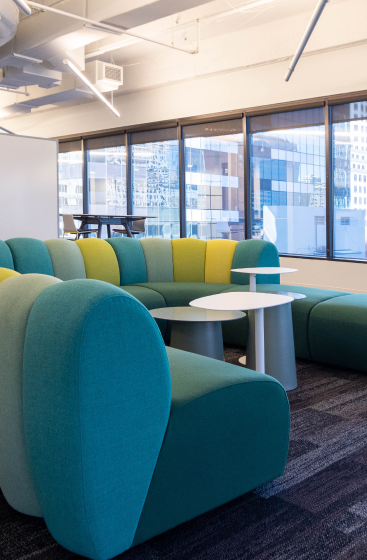WP Engine
“Each floor had its own purpose and variety of spaces, from soft seating to high top tables and chairs to moveable training tables and dividers.”
Location
WP Engine Headquarters, Austin, Texas
Size
20,000 sq. ft. (four floors)
Industry
Technology & Digital Services
Featured manufacturers
- Steelcase
- Steelcase Partners
Objectives
- Create a fresh space after rebranding that would welcome employees back to the office post-work-from-home
- Upgrade furniture and make selections that would reflect a more mature company, not a startup
- Create unassigned workspaces for employees
Services
- Design Support
- Project Management
- Commercial Moving
- Installation
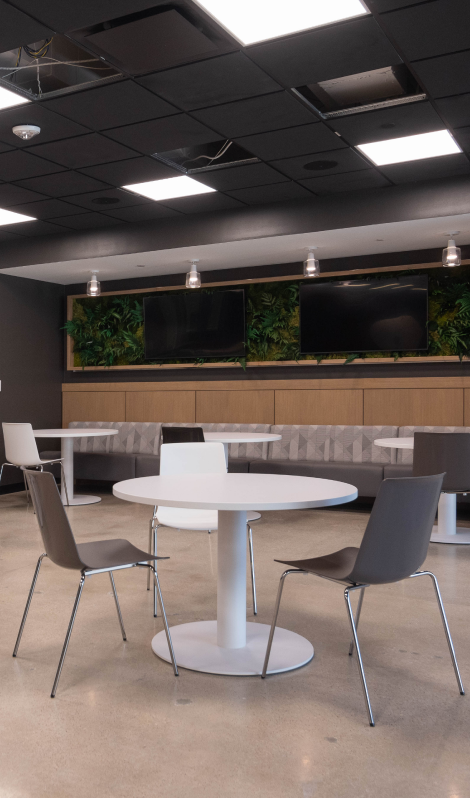
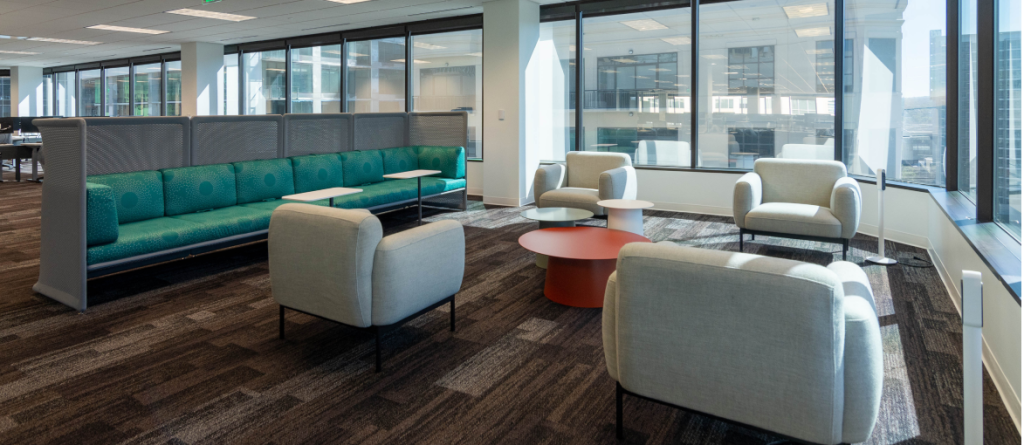
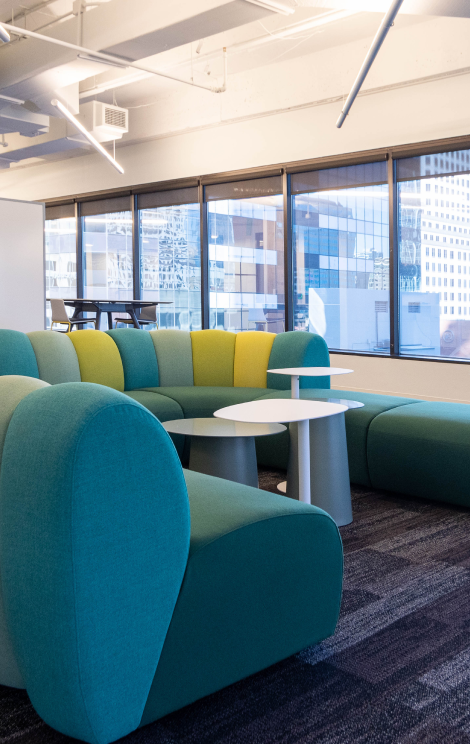
Challenge
WP Engine wanted to transform four traditionally designed floors, in which workstations were densely packed, into open spaces that facilitated a variety of work styles.
Solution
The offices were reconfigured into nomadic work environments, with no more than 50% of the space dedicated to individual workstations. Each floor was designed to accommodate specific types of working and thinking. For collaborative work, employees could choose between more formal conference rooms and casual meeting areas. To optimize individual ideation, soft seating and creativity-boosting dividers were provided, in addition to personal desks.
Results
The project went smoothly, from initial designs through installation. Next steps for the space include stylizing with accessories and additional greenery to continue softening the work environment.
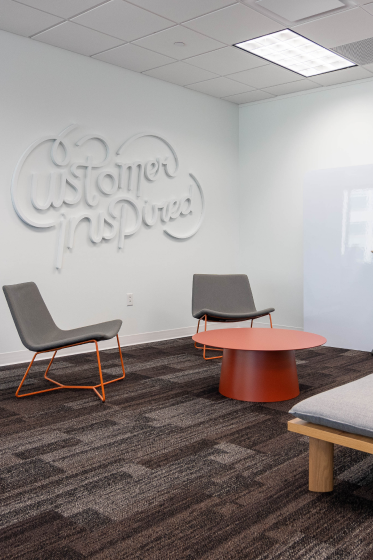
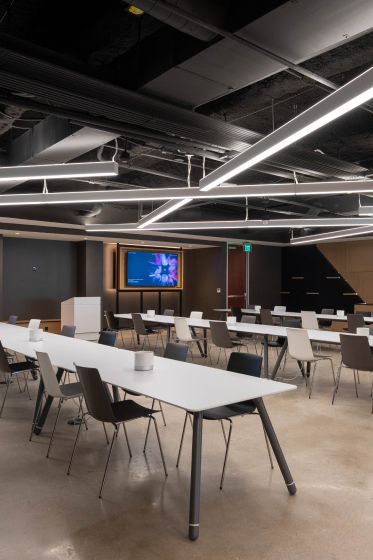
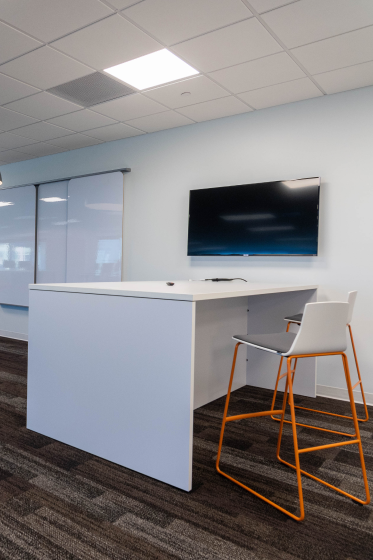
Dive deeper into the details
Want to learn more about WP Engine’s multi-story transformation? Check out the complete case study.

